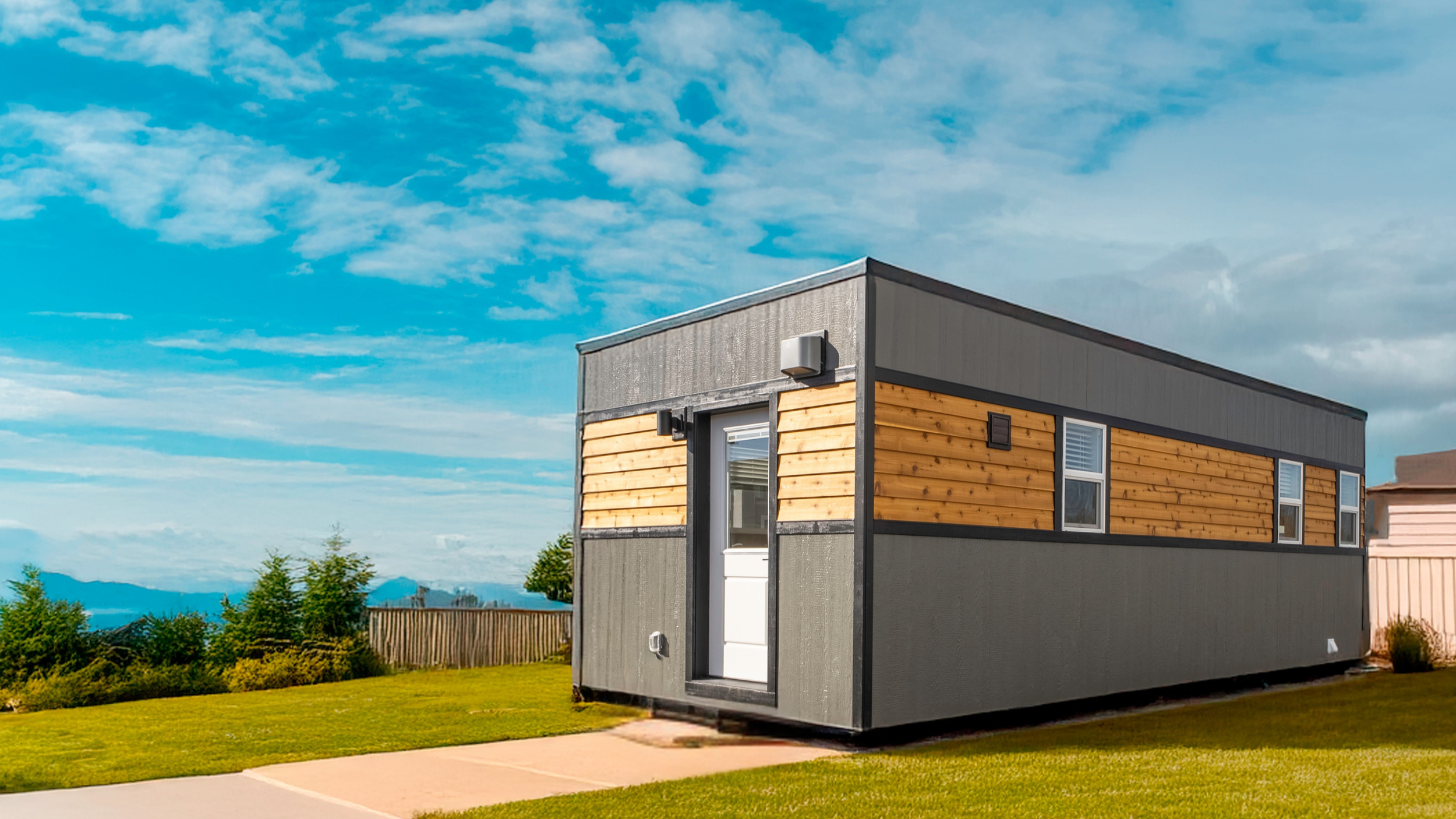The Rogue
The Rogue is the first modular home by Timbergon Modular — a bold beginning that blends modern design with natural simplicity. Compact yet open, it captures the spirit of the Pacific Northwest and sets the standard for what’s to come.
Click the dropdowns on the tabs below to see full specs:
-
LP Smart Side Panel with combination of Tongue and Groove beveled lap siding.
-
TPO rubber membrane roofing.
-
4”x8”x1/4” Tubular Stainless Steel Structure. Divided into 4 bays with 2x6” floor joists.
-
2x6” @ 16” O.C. Interior Walls, 2x4” @ 16” O.C. Roof Structure, 2x12” @ 24” O.C.
-
Sub-floor, R-30 Closed Cell foam. Exterior Walls, R-21 Batt. Ceiling Area: Mix of Rigid and Batt for a total of R-52 value.
-
Wood like brushed melamine flat panel cabinets.
-
Thinscape ½” thick counter top.
-
Drywall on all walls including bathroom.
-
Willow Lake Oak Wood look 9.84-mil x 12-ft W Waterproof Vinyl Sheet Flooring.
-
Fiberglass insert showers.
-
1 head, Pioneer highly efficient electric mini-split system includes both heat and AC.
-
50-gallon electric water heater.
-
Whirlpool appliances.













